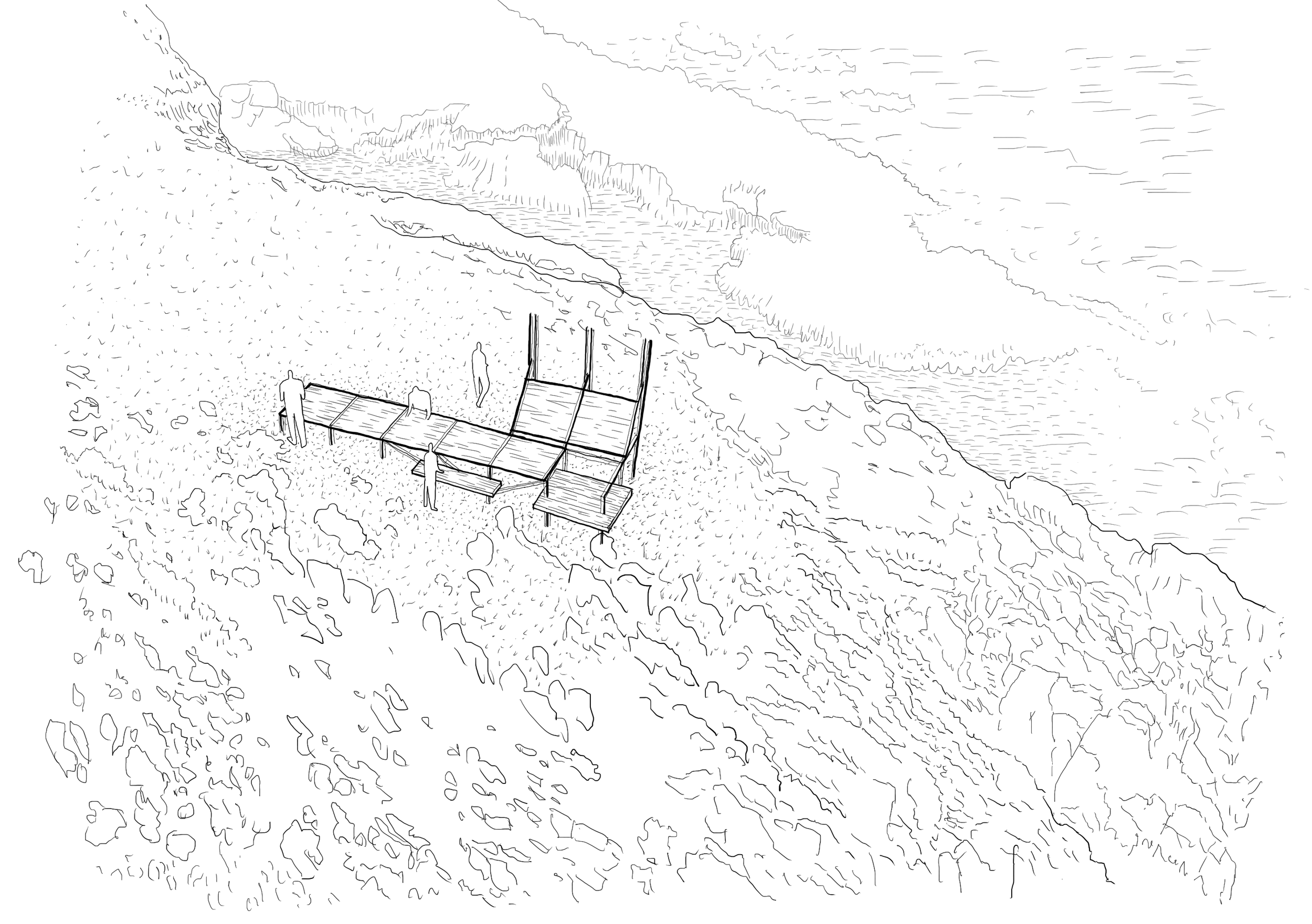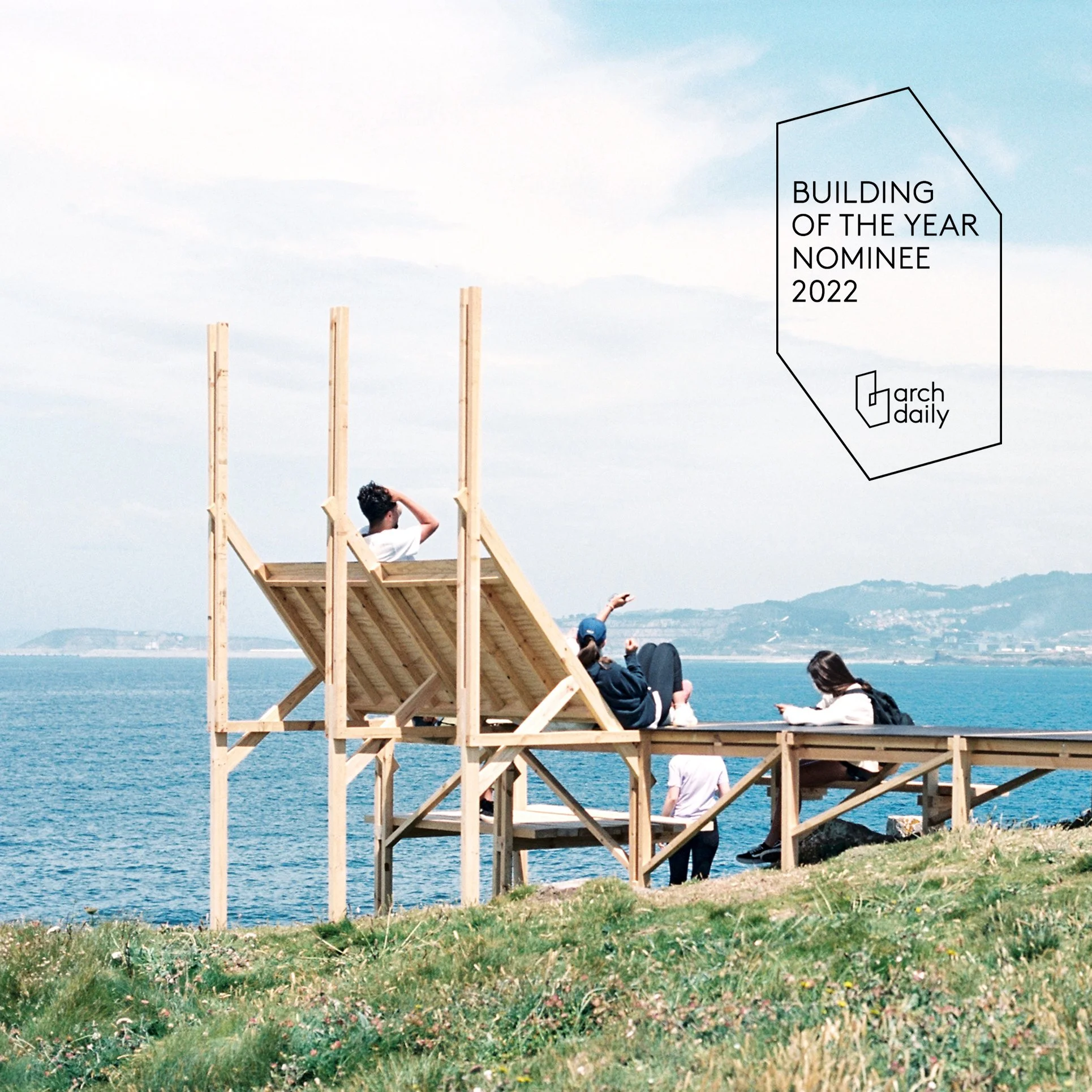Observatorio do Nordés
Wood design and construction workshop
7-13 June 2021
Punta Alta, Barrañán / Galicia, Spain
workshop direction with Stefano Pugliese, professor architects Javier Caride and Tomas Valente
and students of CESUGA (Centro de Estudios Universitarios de Galicia) and Marywood University (US)
Galician Pine wood / Dimensions 8680x2310x3448cm (LxDxH).
Observatorio do Nordés
Wood design and construction workshop
7-13th June, 2021
Punta Alta, Barrañán
Galicia, España
Area: 19 m2
Promoter: XERA. Axencia Galega da Industria Forestal
Project and development: CESUGA. Centro de Estudios Superiores Universitarios de Galicia
Collaboration: Concello de Arteixo
Participants: Martyne Miller / Zainab Diaoune / Cassandra Marks / Nuala Robertsshank / Sarah Miller Sarah Oxenreider / Enrique Tort / Claudia Pedrayes Francisco Javier Sabaris / Jorge Vidal / Carmen Romero Paola de Cabo / Laura Amarelo / Pedro Abeijón
drone footage: Zainab Diaoune
Run by: Sebastián Erazo, Stefano Pugliese, Tomás Valente, Javier Caride
PRESS
The Faculty of Architecture of CESUGA has completed an intensive wood design and build workshop, lead by architects Sebastian Erazo and Stefano Pugliese and coordinated by professor architects Javier Caride and Tomas Valente.
The main goal was to promote the use of wood as a building material in the forestry region of Galicia, Spain, through education in design and construction techniques. The rocky coastline on the surroundings of Barrañan beach at the Arteixo Municipality area, was chosen as an area that could support possible lightweight infrastructures which would mark and connect existing paths along the Atlantic coast.
The workshop aimed to develop participants’ sensitivities to working with wood, by manually constructing a small habitable structure, which was developed in two main phases.
The first phase included site analysis, design and prefabrication at the faculty’s workshop; while the second encompassed build-up in Punta Alta. Punta Alta being a small rocky point that projects towards the atlantic ocean to the north, opens to the west towards small beaches lost between rocky landscapes, and to the east to Barrañan beach dune area, a biodiversity protection and preservation area designated by the European Union, Red Natura 2000.
The beginning was focused on introducing the material, it’s sections and working tools, as well as the practical site analysis by means of a first mock-up. This allowed the understanding of topography as well as the exchange of first intuitions regarding the orientations that were to be given value.
This analysis yielded our first conclusions: that the northeast wind is strong and imposing; the sound of waves unending; views to the rocky nature on the west side, captivating. The simple natural beauty of the Punta Alta was inviting the team to think of an intervention that was to be measured and on a structure that was to be lightweight and easy to install.
The first design hypotheses provided elements such as platforms at different levels, seating, eating surfaces, protection from the northeast wind, orientation towards the most attractive views, and the opportunity to have protected space under the structure, in contact with the ground, covered with soft moss.
The result of these explorations, is a modular structural system: 120x120cm panels, which by means of beams that slide vertically on columns, conform a platform that is adaptable to diverse topological situations.
This way, once the first modules were installed, the platform became a work table. This was used as support for preparing the remaining components, and with these, to build benches, an observation platform and two sloped modules, to be used as support or seat for eastward observation, as well as protection from the wind when facing west. This way, the structure was finished on site and using hand powered tools.
This system, simply standing on the terrain, with no type of foundations, is an attempt for seeking balance between artifact and nature.
It is a support for pause, observation and interpretation on the side of a path, or as one of the participants eloquently described it: “the conclusion of a path that ends in the sea”.
Click on the image below to see the process of the workshop:





















